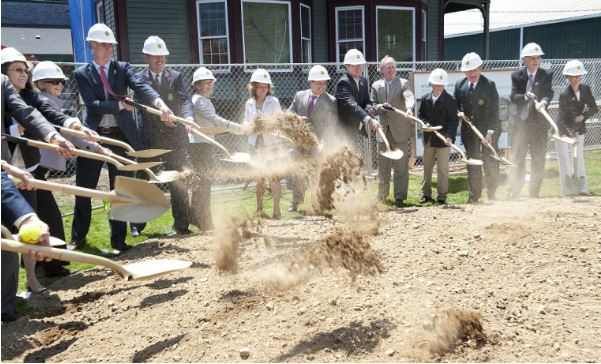The “Most Exciting Project The Tennis Hall of Fame Has Ever Taken On”
Wednesday, May 21st, 2014
The International Tennis Hall of Fame CEO Mark Stenning called the $15.7 million dollar expansion project “… the largest, most exciting project the Hall of Fame has ever taken on”, reports the Newport Daily News. NE&C completed the site design work for the expansion and renovation project that ceremoniously broke ground last week. The project will include a new 16,000 square foot complex including locker rooms, fitness space, retail shops, and offices and a 21,000 square foot building housing six tennis courts; three indoor and three outdoor. The Tennis Hall of Fame lists four key priorities: Create a modern, interactive museum; Add new tennis facilities and (potentially) squash courts; Improve campus-wide amenities; and Expand their footprint.
NE&C is proud to be a part of a project that Newport City Council Vice Chairwoman Naomi Neville said will help add to the prestige of the Hall of Fame and the City itself. We became involved in the project last summer and have provided hundreds of hours of survey and engineering services, including:
- Property Line and Topographic Surveys
- Parking Design
- Stormwater Management Design
- Soil Erosion and Sediment Control Plan
- Utility Layout
- Administrative Subdivision
- State and Local Permitting
- Demolition Plans.
Our challenge was to blend the architectural design and building layout into the City’s existing infrastructure and topography and to meet stringent stormwater requirements. The tight site constraints made this project particularly challenging. The Site is bordered by both Memorial Boulevard and Freebody Street with little to no setback to work with. The existing grades on both abutting roadways had to be maintained while also creating walkways internally that butt up against outside tennis court areas and the new buildings… all done while maintaining the official Tennis Court specifications.
This was accomplished by designing gently sloping sidewalks, landscape areas, and parking lots. Stormwater runoff requirements were met by utilizing a balance of pervious and impervious surface materials and incorporating multiple rain gardens into the landscaping. The end result was a site design that will maintain the historic ambiance of this area of Newport and improve parking, pedestrian traffic, and drainage for both the Hall of Fame and the City.
Please contact us or call 401-849-0810 to discuss your site development project.
Blog post written by Jason Gold, P.E.
6 Valley Road Middletown, RI 02842 · p 401.849.0810 · f 401.846.4169 · info@northeastengineers.com
© 2024 Northeast Engineers. All rights reserved.

